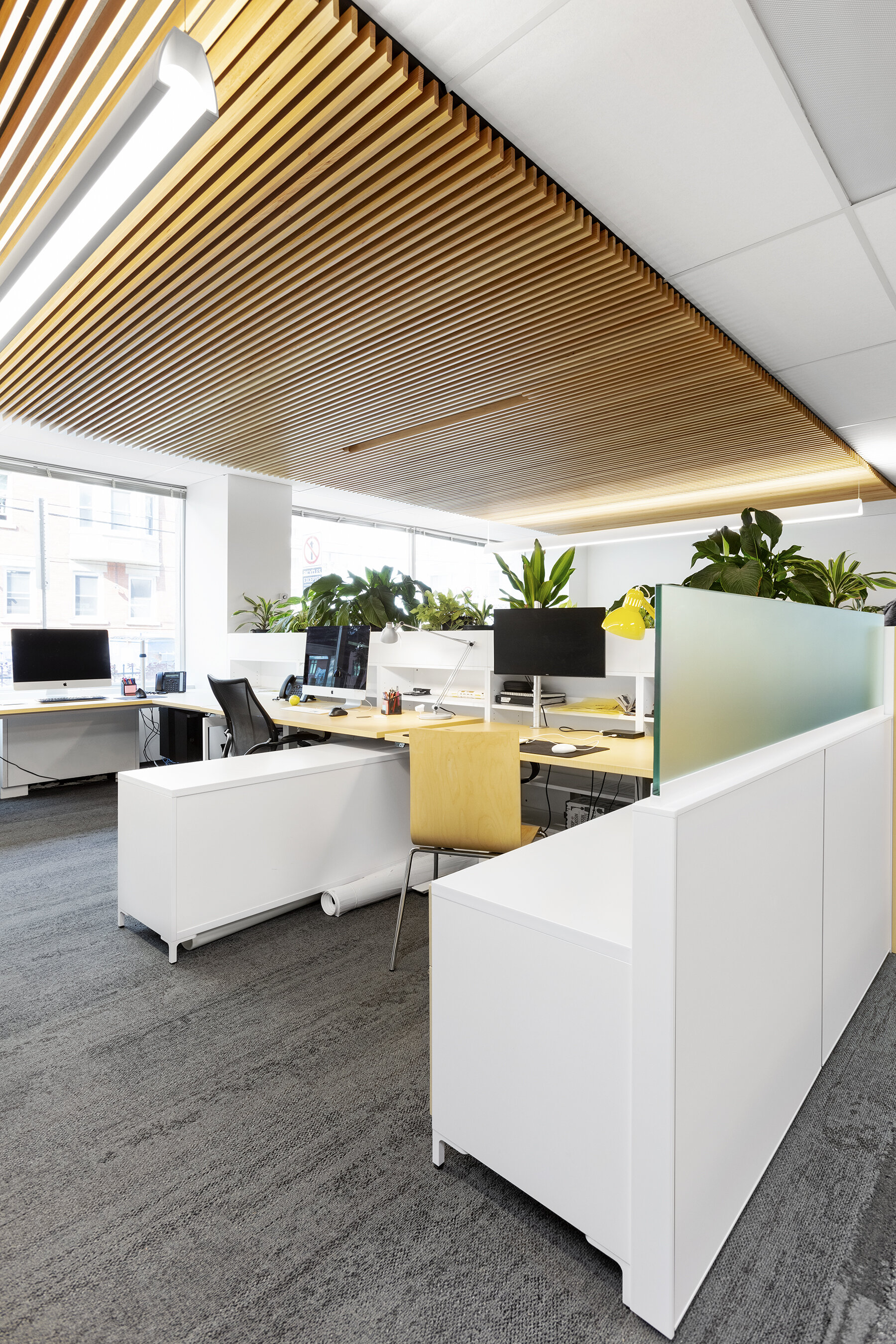written by Valerie Hesse and Jessie Smith
It’s hard to believe it’s been a year since we moved into our new office space at 190 O’Connor St. A year ago, it was a Canadian election day, and the new light rail had just arrived in Ottawa. A year later, there is another important election day looming, the train has been in operation with a few hiccups along the way, and like offices around the world, we’ve gone through a huge challenge dealing with Covid-19.
This office fit-up transformed space in a 1960s office tower to a contemporary work environment. As with all other CSV projects, the design was implemented in 3 key phases – Listen, Design, and Deliver. In the first blog about our move, we discussed the ‘Listening’ phase, then the ‘Design’ phase, and now a year later (delayed by the pandemic) it’s – Deliver!
Part of the Community
When we first moved into our downtown location, the team was ecstatic to be a part of this urban community! Many of our 25 staff now take the train, bike or walk into work - the walk and transit scores of the site are both 100.
Intentional and Sustainable Design
As our design was both intentional and flexible, we were able to adapt to the new pandemic protocols. Today, most of the staff work from home, using Microsoft Teams technology to collaborate. A smaller number of the team works physically at the office, and ensure they keep two meters distance. Due to the open concept design of the space, we’ve found that social distancing is easily achievable. There are disinfectant stations set up throughout, with hand sanitizers and cleaners. The video conferencing set up in two of the large boardrooms, makes team meetings not only possible but effective as well. Smaller ‘phone booths’ with occupancy centered touchless lighting surround the space for virtual team collaboration or private space to work without interruption while in the office.
The new office is spacious and light filled, with large ergonomic workstations. All staff have access to daylight and views, and two-thirds of the desks are height adjustable. Wide corridors provide great flow and are interspersed with touchdown collaboration stations.
The workstation furniture is all GreenGuard certified and contains 40% recycled material and our featured wood slat ceiling is made from FSC Certified wood.
The collaboration that took place in the design phase worked, the space is functional, attractive, flexible and sustainable!
Along with the smaller ‘phone booths’, there is a large boardroom and a large studio space that can be used separately or jointly for team collaboration.
A glass wall featuring a graphic map of Ottawa opens the reception area to the airy social lunch room designed to be the heart of the office and a healthy, dynamic and collaborative space. It was important to staff to have a central space to gather. This area changed team dynamics for the better, with many staff now opting to staying in to eat lunch with their colleagues.
Our new kitchen table is locally crafted using reclaimed maple, plumbing fixtures are all low-flow and appliances are Energy Star certified with the lowest energy use possible.
Indoor bike storage was an important element to encourage cycling to work.
We mentioned in our last blog – “The new office will provide staff with greater opportunity to work in different ways.” This statement became truer than we could have imagined! With the abundance of video calls replacing of in-person meetings, the small ‘phone booths’ provide acoustic separation and prevent disruption of other staff. These small meeting rooms are flexible to allow for collaboration, greater opportunity for social distancing, and nice quiet spaces for concentrated work. The dual central corridors provide the 2 meters distance necessary for staff to pass each other without concern.
All new finishes are low- and no-VOC and carpet tile is made up of 30-70% total recycled content, including 100% recycled nylon made in part from reclaimed fishing nets. And when its useful life is through, it can be recycled through Interface’s ReEntry 2.0 recycling process.
To celebrate our one-year anniversary in the space, we had a virtual lunch – for those working from home, lunch was delivered to their door and drawing games were played through Microsoft teams. We are constantly adapting to our new work environment and trying to keep a positive team atmosphere, even as we social distance.
We’re targeting Fitwel – Two Stars Certification in the Commercial Interior Space Pathway for our new office. The certification addresses a broad range of health and wellness areas through evidence-based design operational strategies.
As a proud member of Carbon 613 principal Jessie Smith recently presented an office tour for other members. The recorded video will be available soon on the EnviroCentre’s YouTube channel.
We wanted a workplace that reflects our vision, to “provide sustainable, accessible space through meaningful architectural design and collaborative discussion”. We wanted to ensure the office environment continues to reflect the values of the firm and provides a space that promotes employee well-being. We believed we delivered!
Photo credit to Krista Jahnke Photography.
A huge thank you goes out to the following companies for partnering with us on this project and providing their expertise and support!
Flux Lighting - light fixtures and controls
Olympia Tile - ceramic floor tile
Ceragres - ceramic wall tile
Interface - carpet tile
Burovision - Knoll workstation furniture
Holmes & Brakel - Teknion glass walls
Corflex - movable wall
Armstrong - ceiling tile
ABI - boardroom tables
Urban Tables - kitchen table
Clarus - glassboards
Sound Solutions - 9 Wood slat ceiling
Cresa Ottawa - space search and lease negotiations
Making The Logical Move Inc. - relocation management
Office Move Pro - movers
Glenview - landlord and general contractor
Maillet Engineering - mechanical and electrical engineering










